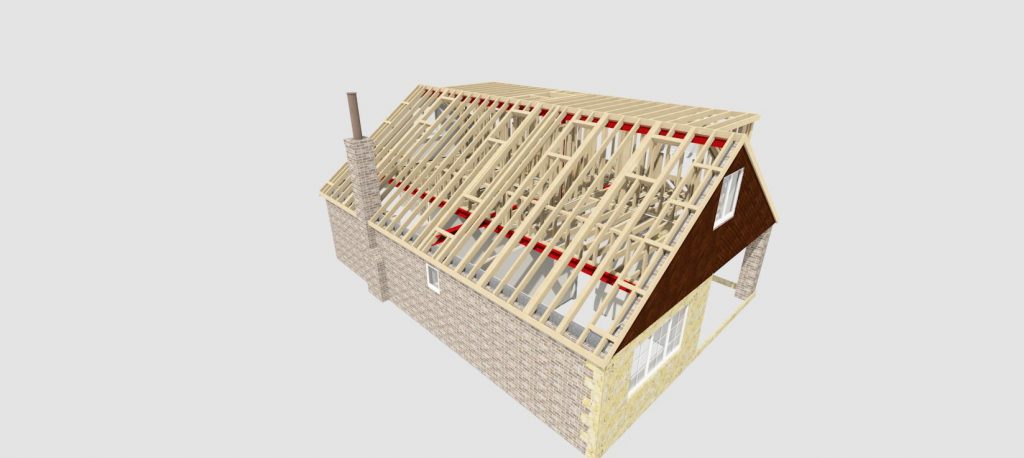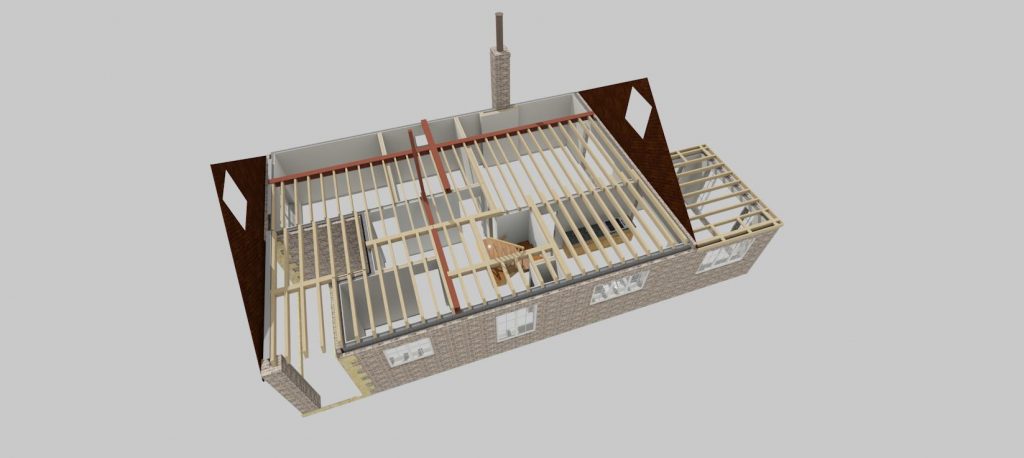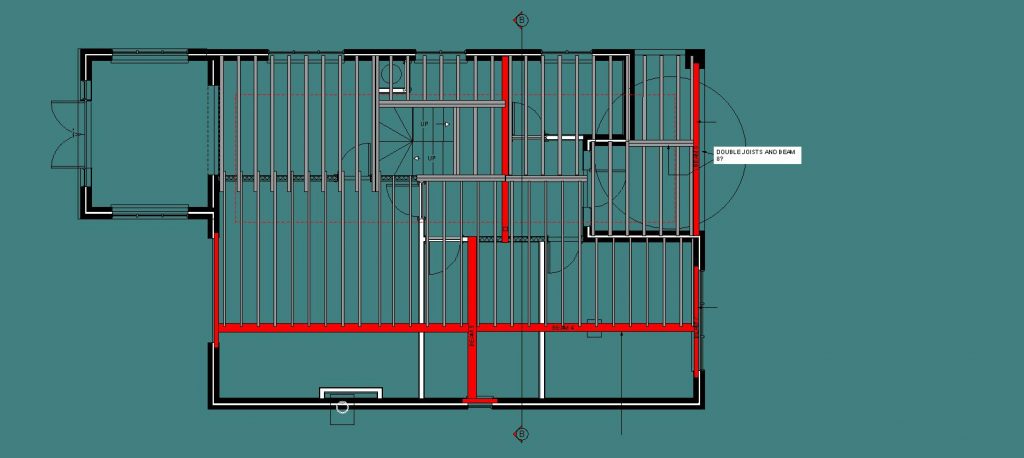B.I.M – A 3d model with the “pretty” layers stripped away

To some the 3d model is a gimmick, to others a bonus feature and to others becoming more essential all the time, check it out for yourself here on the link to the Chief Architect 3d viewer . A full structural implication enables me to work remotely with construction professionals around the country and even overseas

Loft conversion over a bungalow obtained planning permission Nov 2018 and now working through the detail design always starting with the structural design first. The detail drawings will be going out to builders within 2 weeks.

