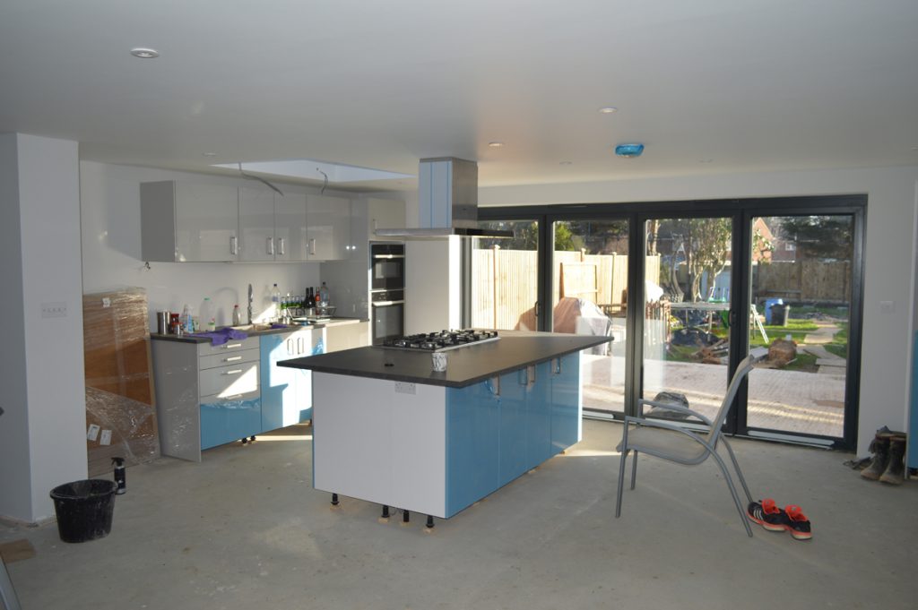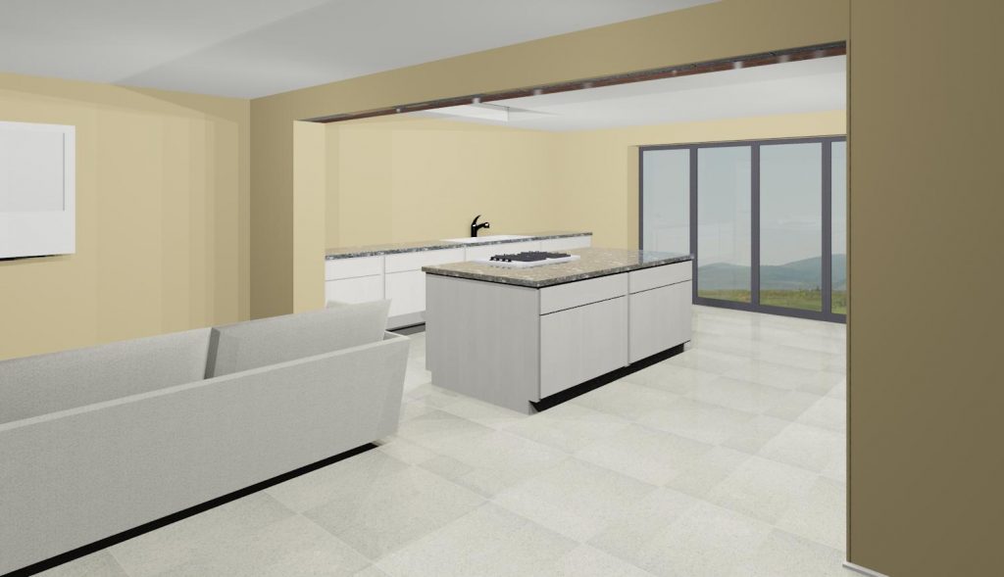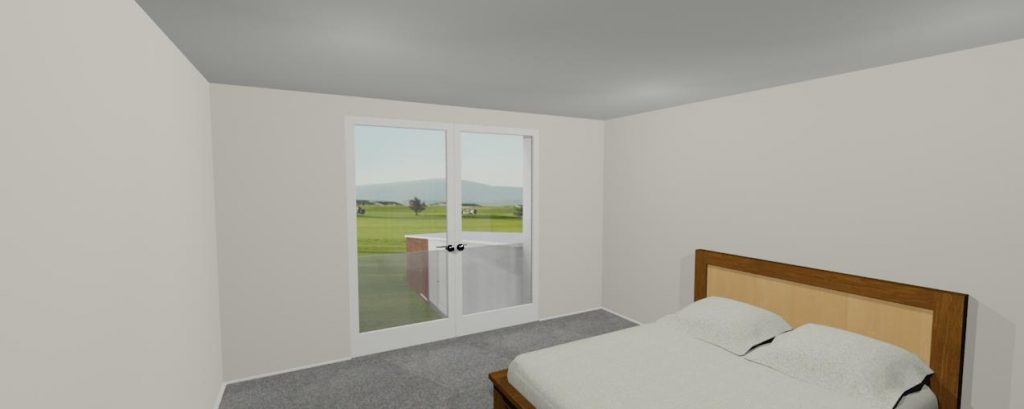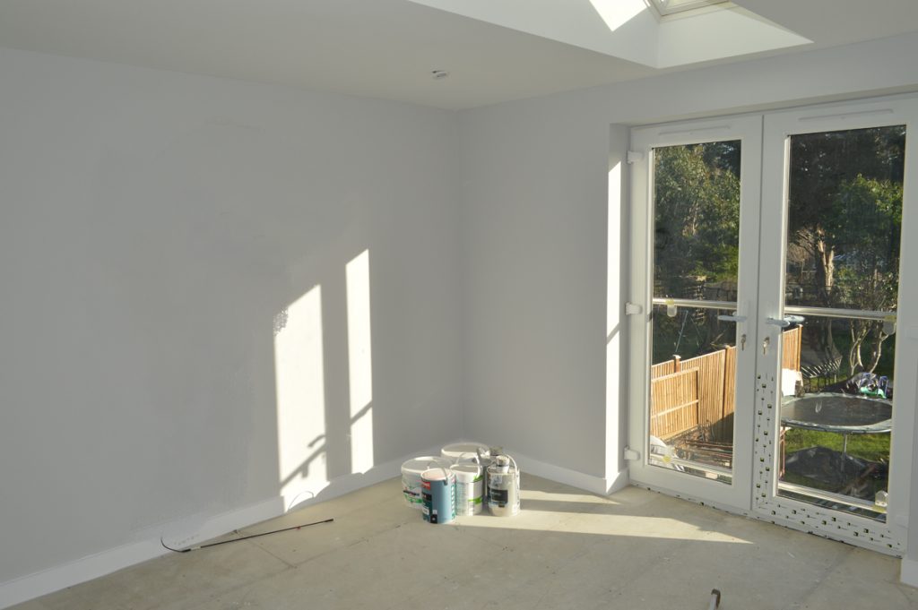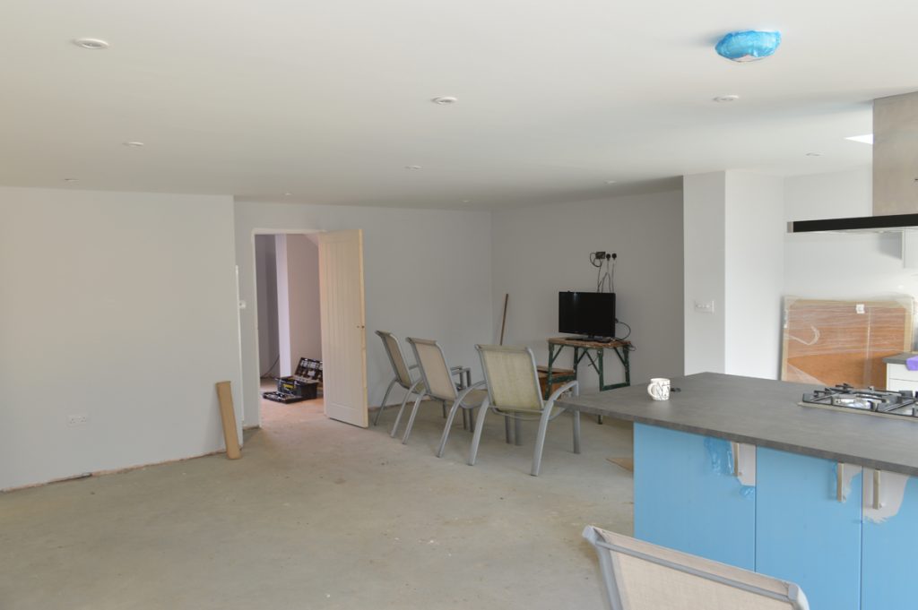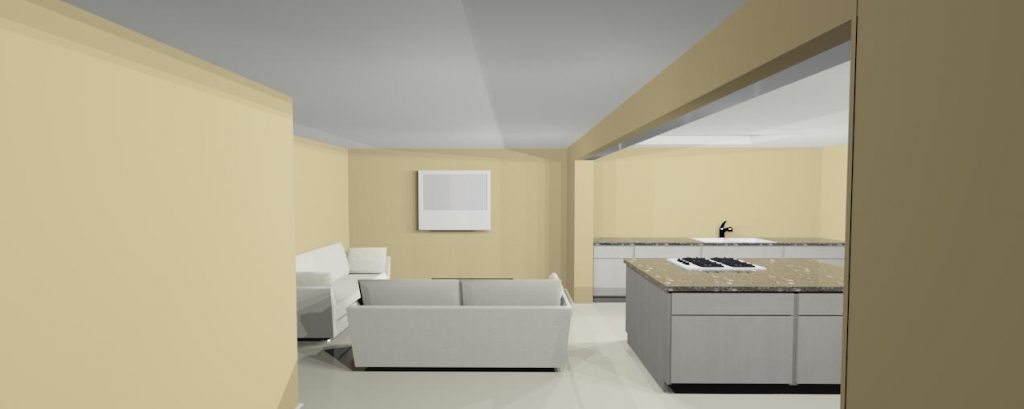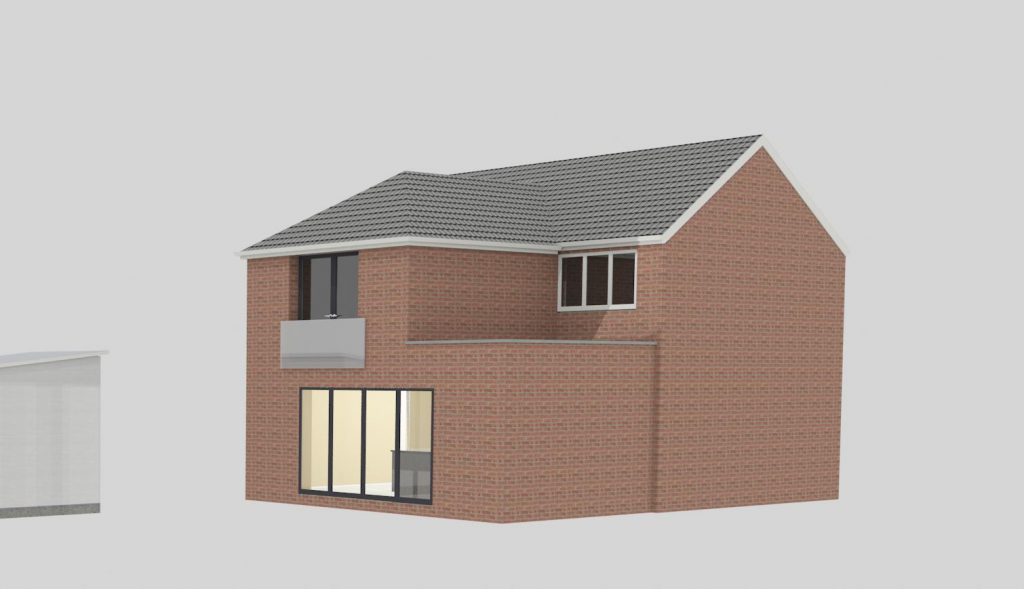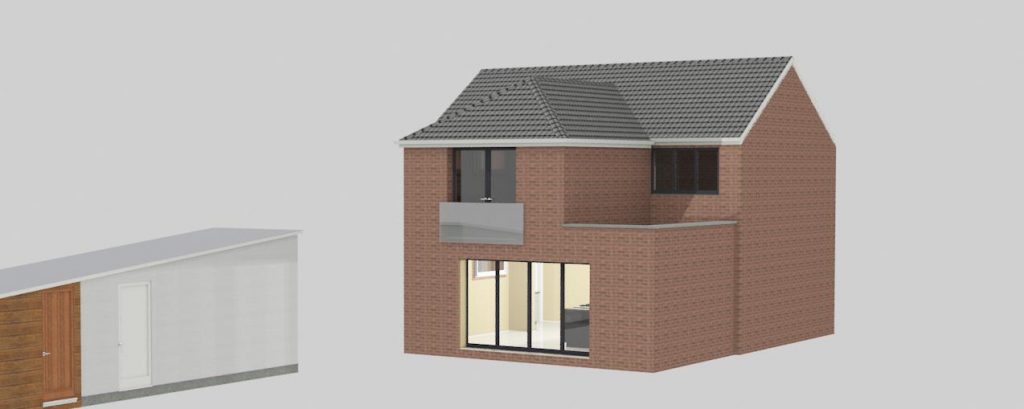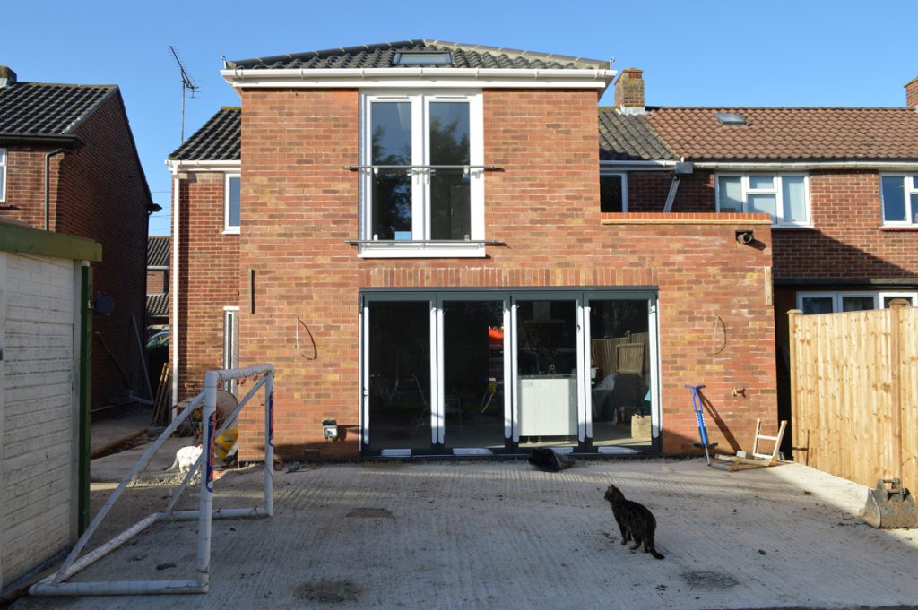90 % COMPLETE EXTENSION
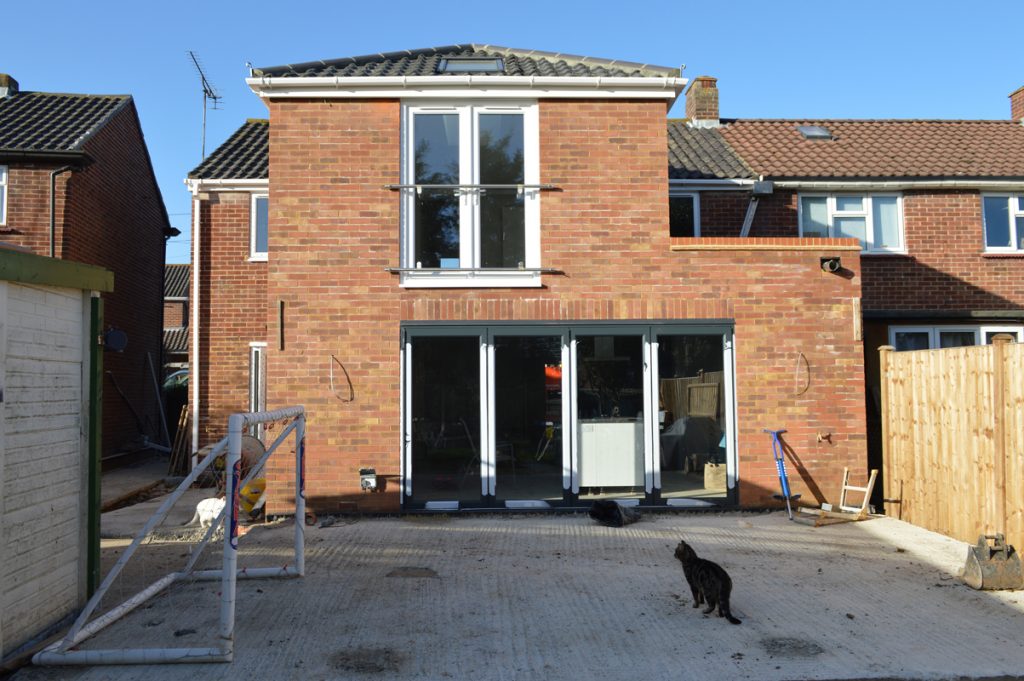
From virtual reality to real reality. We have the visual aids to help our clients realise their properties potential and offer a clear idea on exactly what will be gained but of course non of this is useful unless coupled with the fundamental skills to make this work on a technical level. To be fair a project like this is not overly complicated yet not without challenge.
The first challenge was to get past planning who initially wanted to refuse this on the grounds that they felt the proposal should span the entire back of the house and the 2 storey element be situated on the end, this could not be achieved because of a garage to the rear of a shared drive which planners initially missed. After some lengthy patient discussions between myself and the planning officer it was a green light with no appeal!
The problems on the technical side were
A designed foundation due to a 2400mm deep drain, structural design was fairly straight forward here but a few internal load bearing walls were removed as was an entire chimney through 2 floors and the roof. PJH Design take care of EVERYTHING enabling the build to commence including registering a comprehensive set of working drawings covering ALL parts of building regulations with building control
The builders are definitely highly recommendable but be warned they are booked up for a min 6 months at a time!

